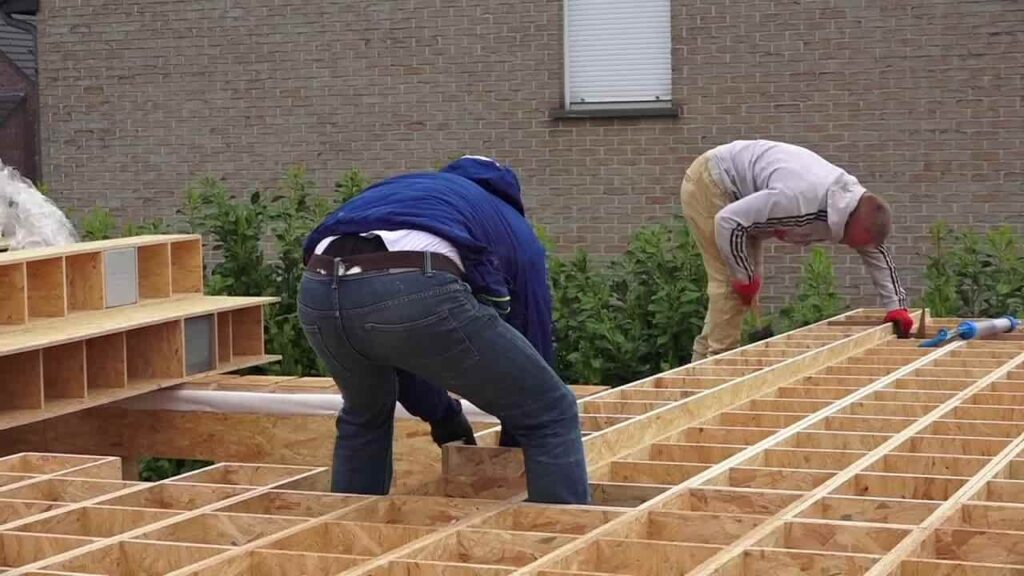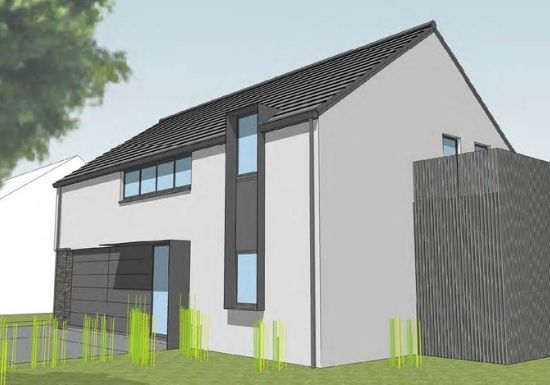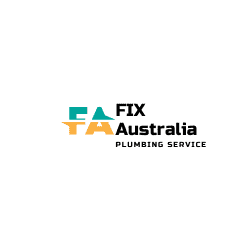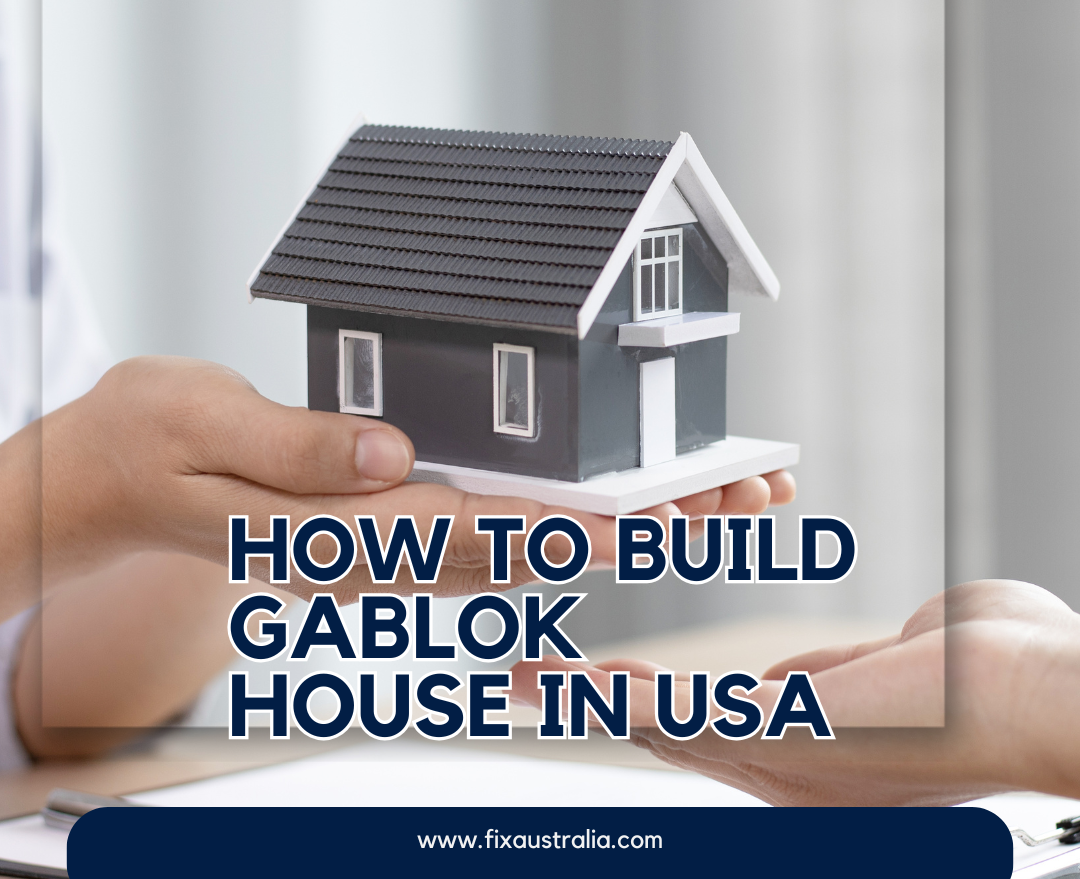Building a home is a dream for many, but the traditional construction methods often come with challenges like high labor costs, extended timelines and complicated building processes. If you’re looking for a modern, cost-effective and eco-friendly alternative, Gablok houses might be the perfect solution. These modular homes have gained popularity in Europe, and now they are making their way to the USA.
In this guide, we’ll walk you through the process of how to build a Gablok house in the USA, explaining the benefits, requirements and steps involved in constructing your very own modular home.
What is a Gablok House?
Gablok houses are a unique type of self-build home made from insulated wooden blocks that can be easily assembled without the need for heavy machinery or advanced carpentry skills. This innovative construction method was developed in Belgium and allows homeowners to build energy-efficient, sustainable homes at a lower cost.
Why Choose a Gablok House in the USA?
- Energy Efficiency: Gablok homes are highly energy-efficient, thanks to their insulated walls, which keep the interior temperature stable, reducing heating and cooling costs.
- Ease of Construction: With no heavy equipment required, you can build a Gablok house in a fraction of the time compared to traditional builds.
- Sustainability: Gablok houses are environmentally friendly, made from sustainable materials, and produce less waste during construction.
- Cost-Effective: The modular nature reduces labor costs and timelines, making it an affordable option for many Americans.
How to Build a Gablok House in the USA
Building a Gablok house in the USA follows a clear, step-by-step process. The best part is that you can do much of the work yourself or with a small team, which means you can save significantly on construction costs.

1. Plan Your Design
Before you begin, you’ll need to have a design for your home. Gablok offers pre-designed plans, or you can work with an architect familiar with modular construction to create a custom design that meets your needs. The Gablok building system is versatile and can be adapted for various home sizes, layouts, and styles.
Key Considerations for Your Design:
- Size of the house
- Number of rooms
- Preferred layout (open plan or compartmentalized)
- Energy efficiency goals (windows placement, solar power, etc.)
- Local building codes and regulations in your state
2. Prepare the Building Site
The next step in building your Gablok house is preparing the construction site. Like traditional homes, you’ll need a solid foundation to support the structure. Typically, Gablok houses are built on a concrete slab foundation.
Steps to Prepare the Site:
- Choose a location that meets your local zoning laws.
- Clear the land and level the building area.
- Install plumbing, electrical, and drainage systems.
- Pour the concrete foundation.
Once the foundation is complete and cured, you can move on to assembling the Gablok modules.
3. Assemble the Gablok Kit
When your site is ready, you can begin assembling the Gablok kit, which consists of pre-cut, insulated blocks. These blocks are designed to fit together like a puzzle, making the assembly process straightforward.
Here’s how the assembly process works:
- Lay the first row of blocks: This forms the base of your walls. Ensure that each block is properly aligned on the foundation.
- Stack the blocks: Build up your walls by stacking the insulated wooden blocks in layers, using Gablok’s interlocking system to connect them securely.
- Install beams and floor panels: Once the walls are up, you’ll need to add the floor joists and beams to create the structure for your second floor (if applicable).
- Erect the roof: Gablok kits come with pre-cut roof panels that are easy to install. Depending on your design, you can choose between various roofing materials like metal, tiles, or shingles.
No special tools or skills are required, which means you or your general contractor can handle most of the assembly.
4. Install Windows, Doors, and Insulation
After the structure is in place, it’s time to add the finishing touches like windows, doors, and insulation. The Gablok system includes specific openings for doors and windows, which makes installation simple.
Tips for Energy Efficiency:
- Use double or triple-glazed windows to maximize insulation and reduce energy loss.
- Ensure all gaps around windows and doors are properly sealed.
- Add additional insulation in the roof and floors if needed for your climate zone.

5. Complete the Interior Work
With the exterior complete, you can now focus on the interior. This includes:
- Electrical wiring and plumbing
- Wall finishing (plasterboard or other materials)
- Flooring installation
- Painting and decorating
Since Gablok homes are modular, interior work often progresses faster than with traditional homes. You’ll have full control over the design, layout, and finishes to make the space truly yours.
Gablok USA Prices
Here’s a simplified price chart for a Gablok house, focusing on the main cost components. Please note that actual prices may vary depending on factors like location, design, materials and additional services required in the USA.
| Cost Component | Estimated Price Range (USD) |
|---|---|
| Gablok Kit (Material Costs) | $100 – $150 per square foot |
| Foundation (Concrete Slab) | $5,000 – $15,000 |
| Labor Costs | $10,000 – $25,000 (DIY can reduce this significantly) |
| Windows and Doors | $5,000 – $15,000 |
| Roofing | $7,000 – $20,000 (depending on material used) |
| Electrical and Plumbing | $10,000 – $25,000 |
| Interior Finishing (Walls, Flooring, etc.) | $15,000 – $30,000 |
| Permits and Inspections | $1,000 – $5,000 |
| Miscellaneous (Insulation, Paint, etc.) | $5,000 – $10,000 |
Total Estimated Cost Range: $150,000 – $300,000 for a typical 1,500-2,000 square foot Gablok house.
Gablok House Costs in the USA
One of the key benefits of a Gablok house is its affordability. While the final cost will depend on the size of your home and the level of customization, you can expect the price per square foot to be significantly lower than traditional builds.
- Material Costs: The cost of a Gablok kit will depend on the size of your house, but it is typically more affordable than traditional timber or brick construction.
- Labor Savings: Since much of the assembly can be done by yourself or a small team, you’ll save on labor costs.
- Energy Efficiency: Over time, the energy savings from reduced heating and cooling needs will also help offset your initial investment.
Gablok House Legal and Permitting Considerations
In the USA, building codes and regulations vary by state and local jurisdiction. Before you start building a Gablok house, make sure to:
- Check your local zoning laws to ensure modular homes are allowed in your area.
- Apply for the necessary building permits.
- Ensure that your design meets the local building codes, especially regarding insulation, energy efficiency, and safety standards.
Conclusion
Building a Gablok house in the USA is a practical and affordable way to create a modern, eco-friendly home that suits your lifestyle. The process is simplified through the modular, self-build design, allowing you to save on construction costs and time. By following the steps outlined in this guide, you’ll be well on your way to building your dream home, one block at a time.
Whether you’re a first-time builder or a seasoned pro, Gablok offers a unique approach that combines innovation, sustainability, and ease of use—making it a perfect choice for the American market.

